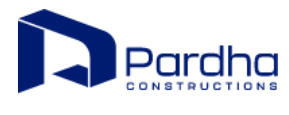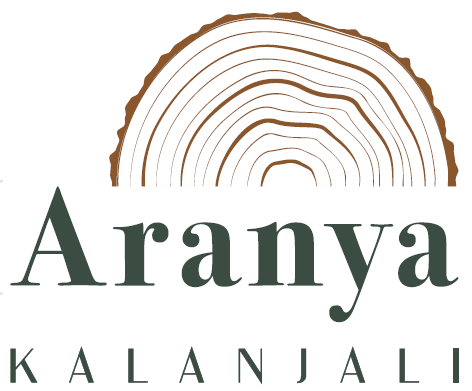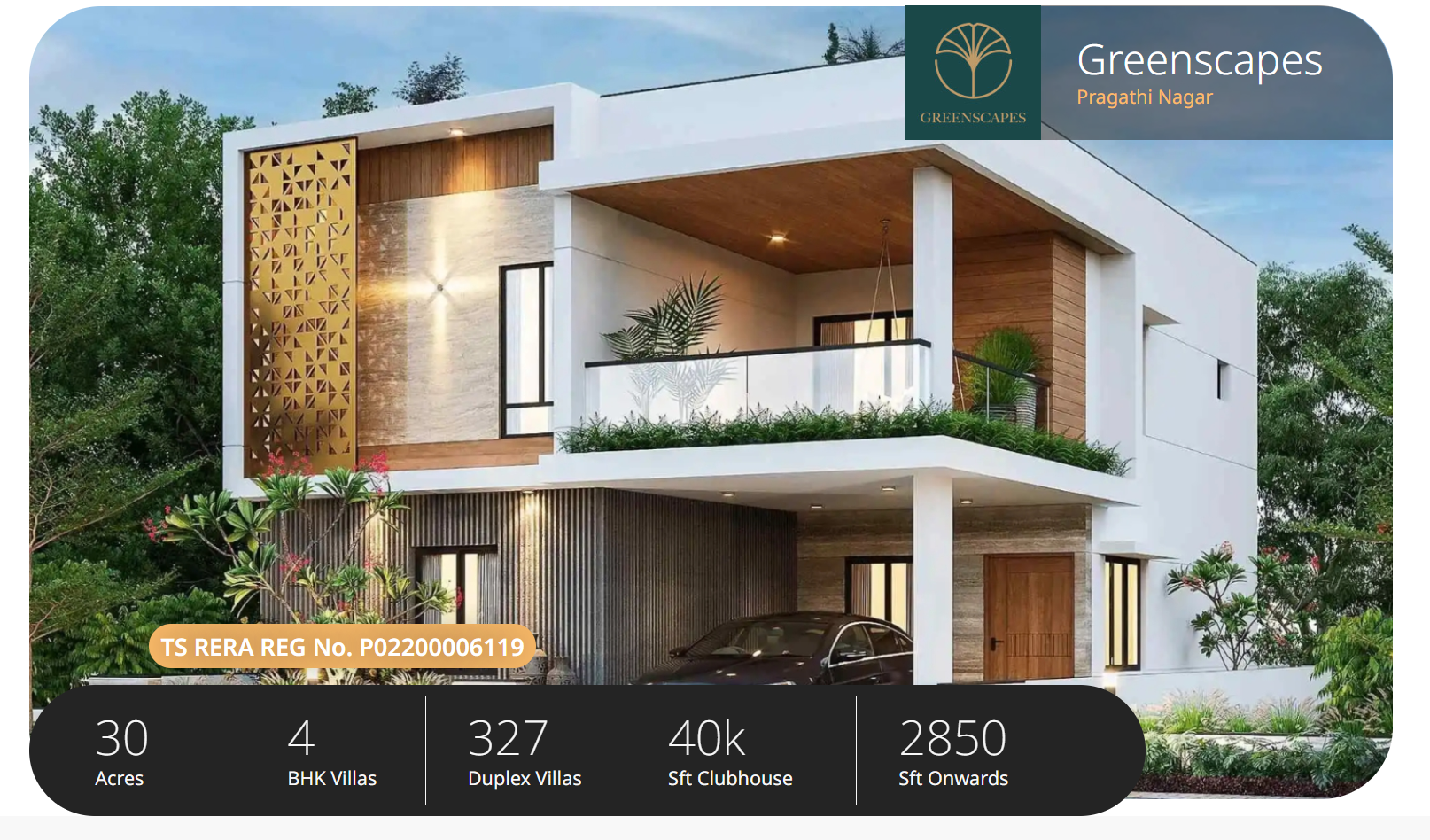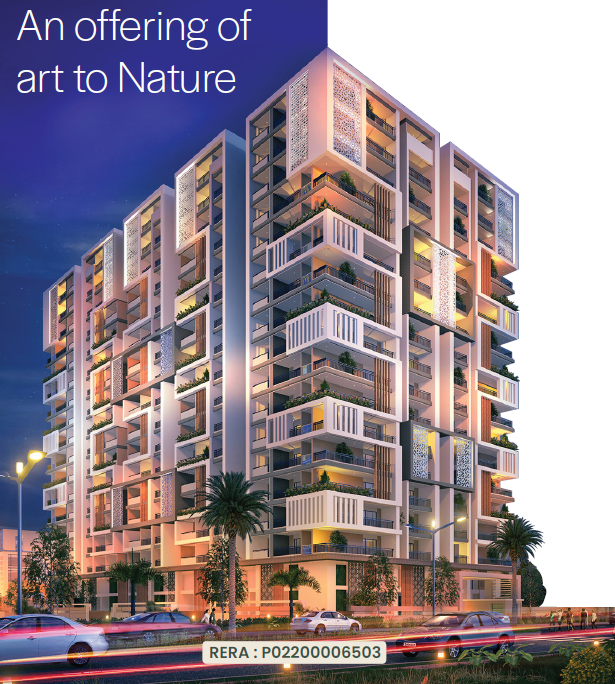High 9
View Gallery
Price Range
₹74.51 Lakhs
Project Status
Upcoming
Unit Config
2 BHK, 3 BHK, 4 BHK Sky
Size
1,355 to 4,000 Sq. Ft.
Total Area
15 Acres
RERA Status
Not Available
High 9 is a premium luxury residential project located in Kollur, Financial District, Hyderabad. It features 15 acres of land with 9 towers and 30 floors, offering 2 & 3 BHK lifestyle apartments and 4 BHK sky villas. The project includes more than 80% open space, two amenities blocks with sports complexes, and a variety of amenities such as swimming pools, a pet park, and a clubhouse.
Main
Elevation
Elevation
Elevation
| Unit Type | Size (Sq.Ft.) | Estimated Price | Floor Plan |
|---|---|---|---|
| 2 BHK Flat | 1,355 | On Request | Not Available |
| 3 BHK Flat | 1,800 | On Request | Not Available |
| 4 BHK Sky Villa | 4,000 | On Request | Not Available |
- Swimming Pool
- Gymnasium
- Power Backup
- Squash Court
- Gated Community
- Guest Rooms
- Guest Parking
- Elevator/Lift
- Car Parking
- Children's Play Area
- Banquet Hall
- Park / Garden
- 24/7 Security
R.C.C. framed structure to withstand wind & seismic loads. Super Structure: All internal and external walls are RCC Shear walls. Cement Block masonry walls for Non-structural walls (Wherever required) Living & Dining: 800 x 800 mm size Double Charged Vitrified Tiles of Reputed Make with spacer joints Bedrooms & Kitchen: 800 x 800 mm size Double Charged Vitrified Tiles of Reputed Make with spacer joints All Balconies: Anti-skid ceramic tiles of best brand Bathrooms: Acid Resistant, Anti-Skid Ceramic Tiles of Reputed Make Corridors: Vitrified tiles of Reputed Make with spacer joints Staircase: Tandur/Kota stone Internal Walls: Smooth putty finish with 2 Coats of Premium Acrylic Emulsion Paint of Reputed make over a Coat of Primer. External Walls: Textured finish and Two Coats of Exterior Emulsion Paint of Reputed Make. Bathrooms: Glazed/Matt finish Ceramic tiles dado up to 7 height Utility Area: Ceramic tile dado up-to 3 feet height and Flooring with Matt finish Kitchen: Provision for municipal water connection Utility/Wash Area: Provision for washing machine, dish washer & wet area for washing utensils Main Door: Engineered/Hard wood frame finished with melamine spray finish on veneered flush shutters with reputed hardware. Internal Doors: Engineered/Hard Wood Door Frame & Laminate Shutter and Hardware of Reputed make French Doors: UPVC door frames with float glass panelled sliding shutters with provision for mosquito mesh track. Windows: UPVC window glazing system with sliding/casement shutters with provision for mosquito mesh track. Window Grills: MS Grills provided to ground floor flats only. Standard design Window Grills for upper floors will be provided at extra cost. Utility Doors: UPVC Door Frame with Combination of Tinted Float Glass & Laminated MDF Panel. 100% + Premium quality ceramic wash basins of best brand Premium quafity wall mounted EWC of best brand Premium quality concealed flush tank of best brand Premium quality single lever C.P fittings of best brand Provision for geysers in all bathrooms Metered Water supply to all flats Cable TV, Provision for cable connection in living room and in all bedrooms Internet: Provision for high speed internet connection in living room and master/all bedrooms LPG/PNG: Supply of LPG/PNG with piped gas system Generator: 100% D. G backup with Acoustic enclosure Parking Management: Entire parking is well designed to suit the number of Car Parks provided parking signage's and equipment installed at required places to ease the driving FACILITIES FOR PHYSICALLY CHALLENGED Access ramps at all block entrances for differently-abled. SECURITY/BMS: Sophisticated round-the-clock security / Surveillance System BMS for electricity consumption with prepaid card system Surveillance cameras at the main security and entrance of each block to monitor and CCTV camera inside the lifts Panic button and intercom facility in the lifts connected to the security room. Solar power fencing around the compound ELECTRICAL Power outlets for air conditioners in living, dining and bedrooms Power outlet for geysers in all bathrooms Power plug for hob, chimney, water purifier, exhaust fan, refrigerator, microwave, oven, mixer / grinder in kitchen, washing machine/dishwasher in utility area Three phase supply for each unit and individual prepaid metres board of reputed make Modular switches of reputed make TELECOM Telephone points in living room and master bedroom Intercom facility to all the units connecting Security and Neighbourhood FIRE & SAFETY Fire hydrant and fire sprinkler system in all floors and basements Fire alarm and Public Address system in all floors and basements LIFTS 4 no's High speed automatic elevators per block of reputed make with rescue device and with V3F for energy efficiency with granite/tile cladding for lift entrance 1 service elevators for each block of reputed make with rescue device and with V3F for energy efficiency, entrance with granite/tile cladding on lift entrance WTP&STP Fully treated water will be made available through an exclusive water softening plant Hydro-pneumatic system for even pressure water supply at allfloors A Sewage Treatment plant of adequate capacity inside the project, treated sewage water will be used for the landscaping and flushing purpose Rain Water Harvesting at regular intervals provided for recharging ground water levels BILLING SYSTEM Automated billing system for Water, Power & LPG/CNG supply
Properties for Sale in High 9
Similar Projects in Hyderabad

On Request
Avg. Price
Ongoing
Project Status
4 BHK West Facing, 4 BHK East Facing, 4 BHK North Facing
Unit Config
2,850 - 3,340 sq.ft.
Size
30 Acres
Total Area
P02200006119
RERA

On Request
Avg. Price
Ongoing
Project Status
3 BHK
Unit Config
1,995 - 2,730 sq.ft.
Size
1.7 Acres
Total Area
P02200006503
RERA

