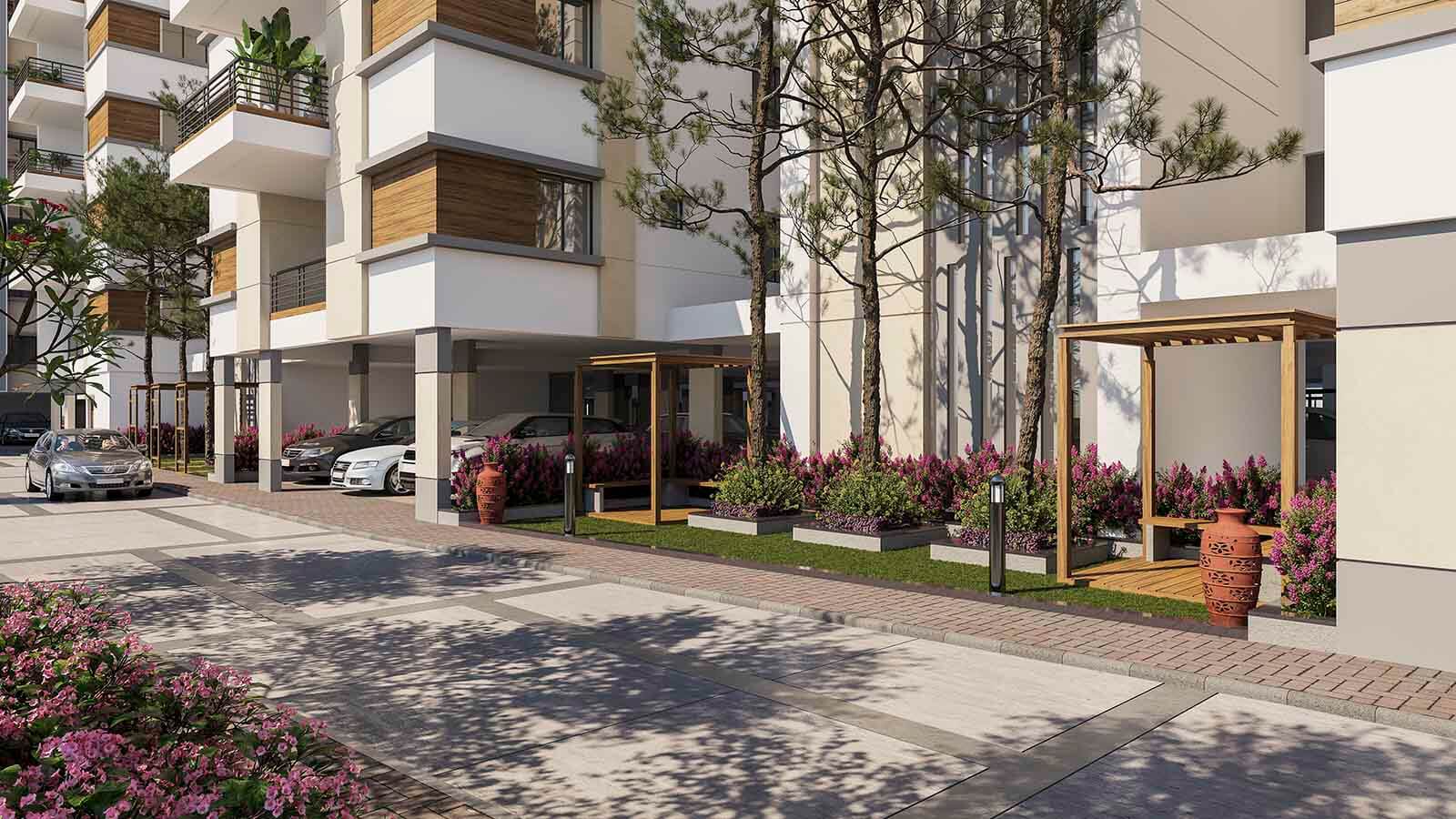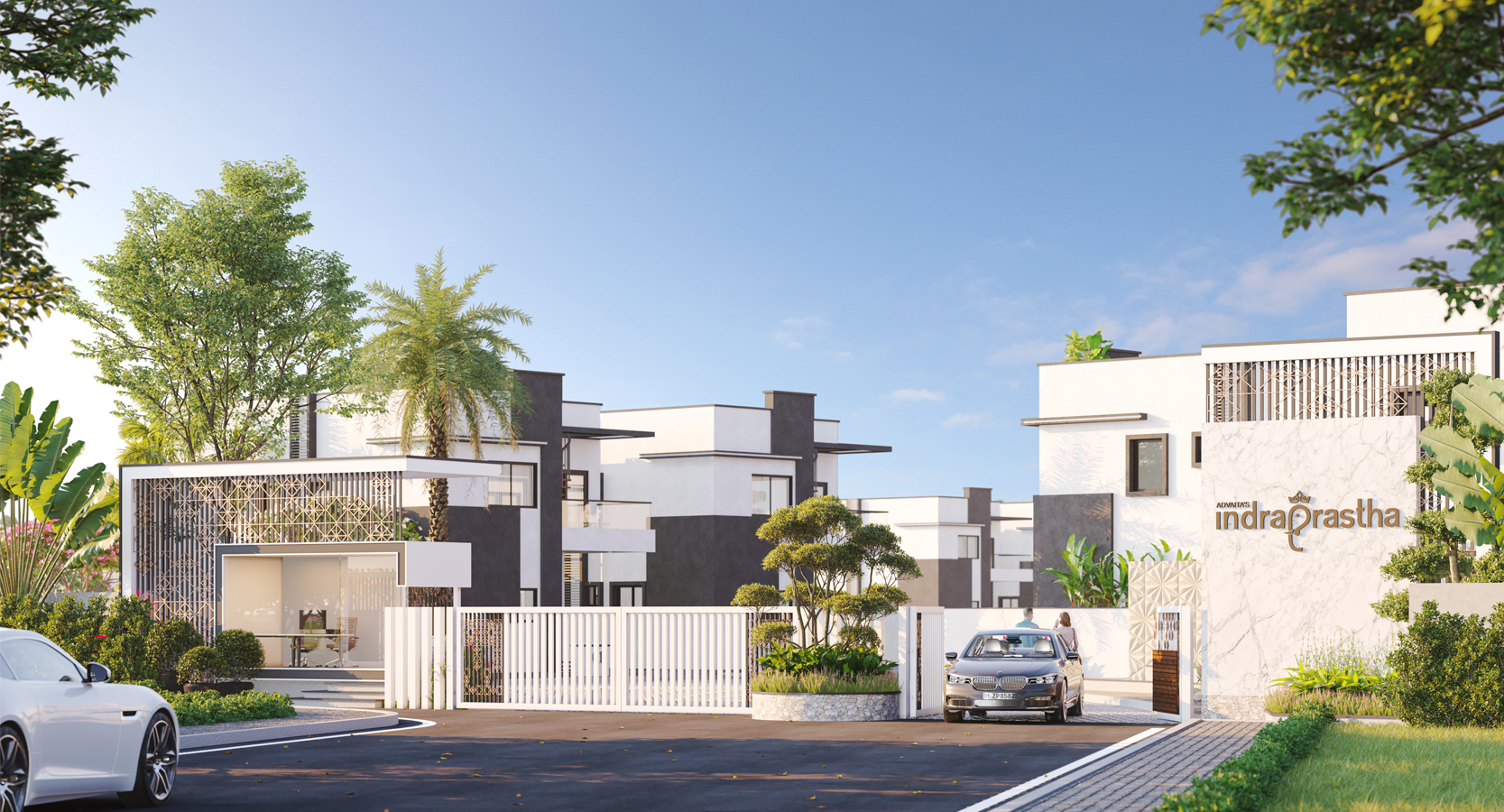Aranya Kalanjali
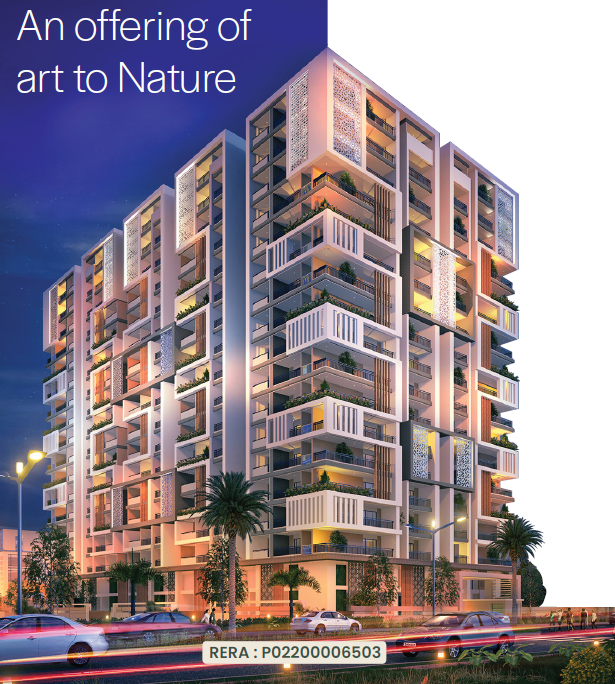
View Gallery
Price Range
₹Price on Request
Project Status
Ongoing
Unit Config
3 BHK, 3 BHK
Size
1,995 to 2,730 Sq. Ft.
Total Area
1.7 Acres
RERA Status
P02200006503
Aranya Kalanjali is a luxurious and sustainable residential community offering 3 BHK luxury apartments ranging from 1995 to 2730 SFT. It is designed to provide a tranquil forest-like setting in the heart of the city with forest-inspired artwork and natural elements throughout. The project emphasizes community and belonging with a clubhouse and communal spaces to foster social interaction. It's conveniently located near essential services, schools, colleges, and recreational centers.

Main
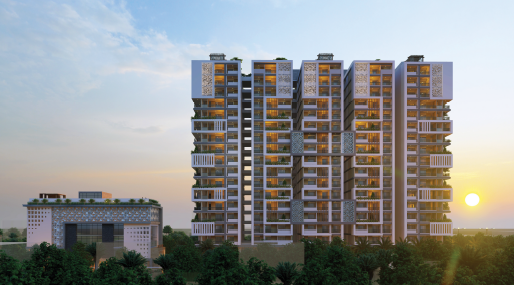
Elevation
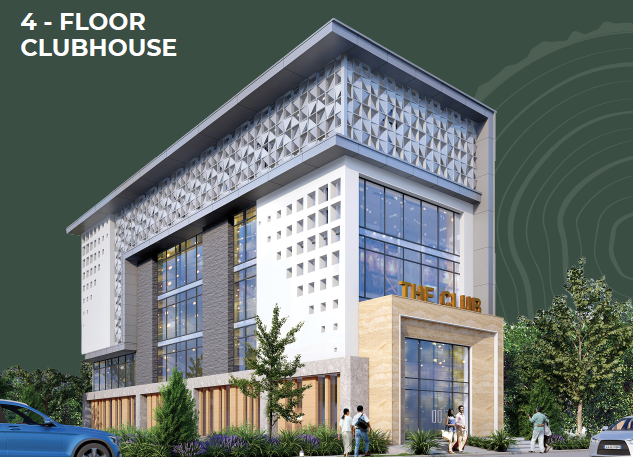
Amenity
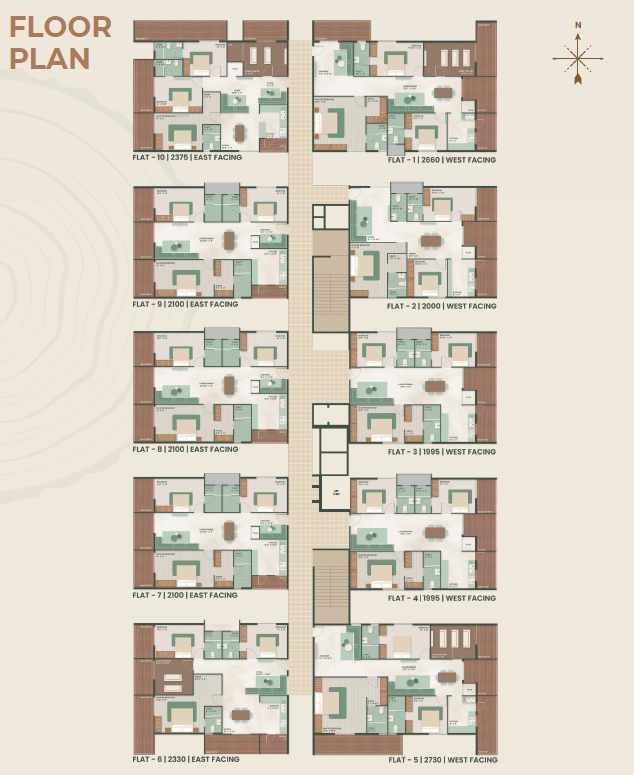
Floor Plan
| Unit Type | Size (Sq.Ft.) | Estimated Price | Floor Plan |
|---|---|---|---|
| 3 BHK | 1,995 | On Request | Not Available |
| 3 BHK | 2,730 | On Request | Not Available |
- Swimming Pool
- Gymnasium
- Children's Play Area
- Power Backup
- Gated Community
- Badminton Court
- Park / Garden
- Walking Track
- Car Parking
- Elevator/Lift
Product Specifications Superstructure & Elevation • RCC Frame Structure • Standard Brick walls with AAC Blocks • Beautiful elevation with rich elements and covers. Flooring • Wooden Flooring in Master Bedroom and Home Theater. • 800mm X 800mm double charged vitrified tiles of reputed make in rest of the flat. Paint • Internal Walls - Luppum Finish with Emulsion Paint (Asian or Equivalent) • External Walls - Asian Ace wather shield emulsion paint or equivalent. Power Back-Up • 100% D.G Set backup with acoustics enclosure Communication Systems • Provision for Cable TV and Internet in the Living Room. • Video Enabled Intercom. Bathrooms • Ceiling height dado glazed ceramic tiles of reputed make. • All Bathrooms consist of washbasin, CP fittings and EWC with concealed flush tank of reputed make (Kohler or equivalent) Kitchen • Granite Platform with stainless steel sink, CP fittings and 2’ height ceramic tiles dado over granite countertop. • Gas pipe line. Lifts • Branded Automatic lifts of reputed make with rescue device and V3F for emergency efficiency. (Schindler or Equivalent) Fire Safety • Full-fledged fire fighting systems as per fire norms. Electrical • Concealed piping with copper wires and modular switches with adequate points for power and lighting. Power outlets for air conditioners in living and bedrooms. • Smart Home solutions (Keus or equivalent). Plumbing • CPVC fittings for water lines and PVC fittings for drainage system (Truflo or equivalent) WTP & STP • Treated water made available through an exclusive water softening and purification plant Windows • All window frames and sliding shutters will be of UPVC with glass paints, safety grills and mosquito mesh. Doors Main Door • Teak wood frames with veneered shutters and PU Polishing with necessary brass fittings. • Teak wood frame with laminated doors and necessary brass fittings. Internal Doors
Similar Projects in Hyderabad
₹ 13,488 Per Sq. Ft.
Avg. Price
Ongoing
Project Status
G+2 EAST, G+2 WEST
Unit Config
5,931 - 5,945 sq.ft.
Size
8 Acres
Total Area
P02200007077
RERA
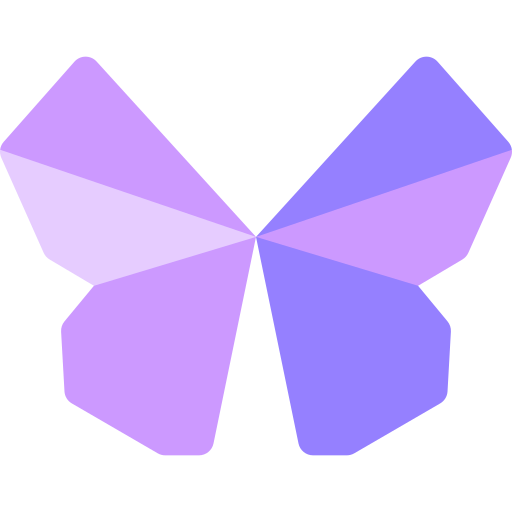
₹ 6,500 Per Sq. Ft.
Avg. Price
Upcoming
Project Status
2 BHK
Unit Config
1,050 sq.ft.
Size
4 Acres
Total Area
₹ 20,000 Per Sq. Ft.
Avg. Price
Ongoing
Project Status
4 BHK East facing, 4 BHK West Facing
Unit Config
3,500 sq.ft.
Size
8.1 Acres
Total Area

₹ 4,800 Per Sq. Ft.
Avg. Price
Ongoing
Project Status
2 BHK
Unit Config
1,000 sq.ft.
Size
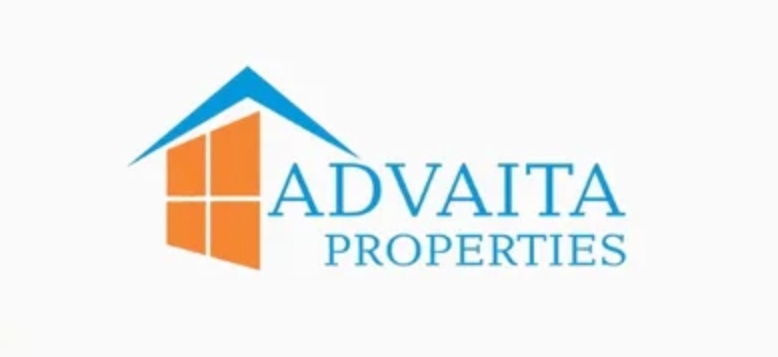
₹ 6,000 Per Sq. Ft.
Avg. Price
Ongoing
Project Status
2,000 sq.ft.
Size
5.3 Acres
Total Area

On Request
Avg. Price
Ongoing
Project Status
165 sqyd, 200 sqyd, 300 sqyd, 400 sqyd
Unit Config
1,485 - 3,600 sq.ft.
Size
P01400007675
RERA
