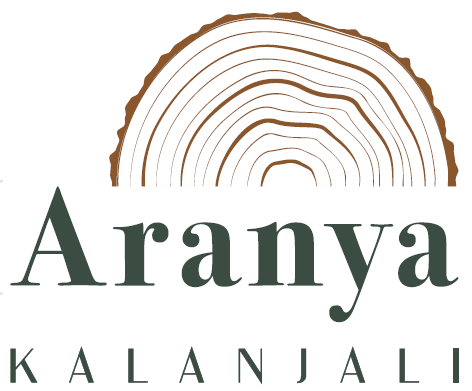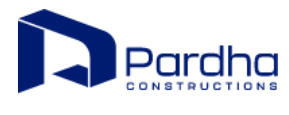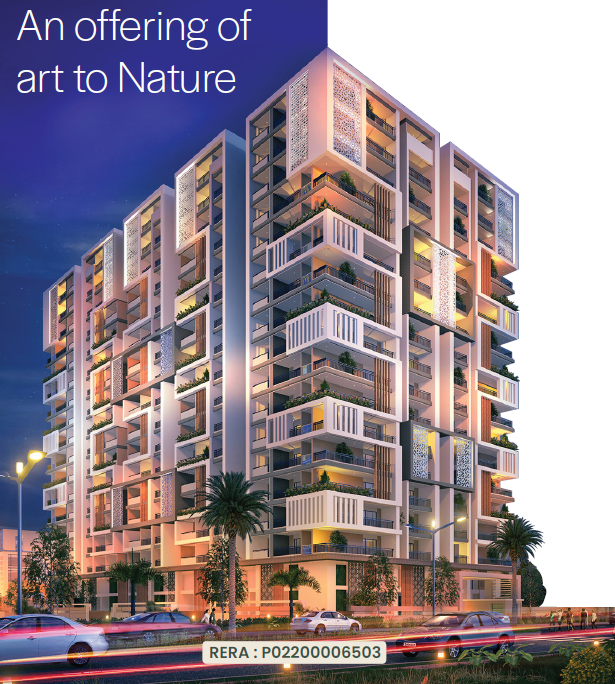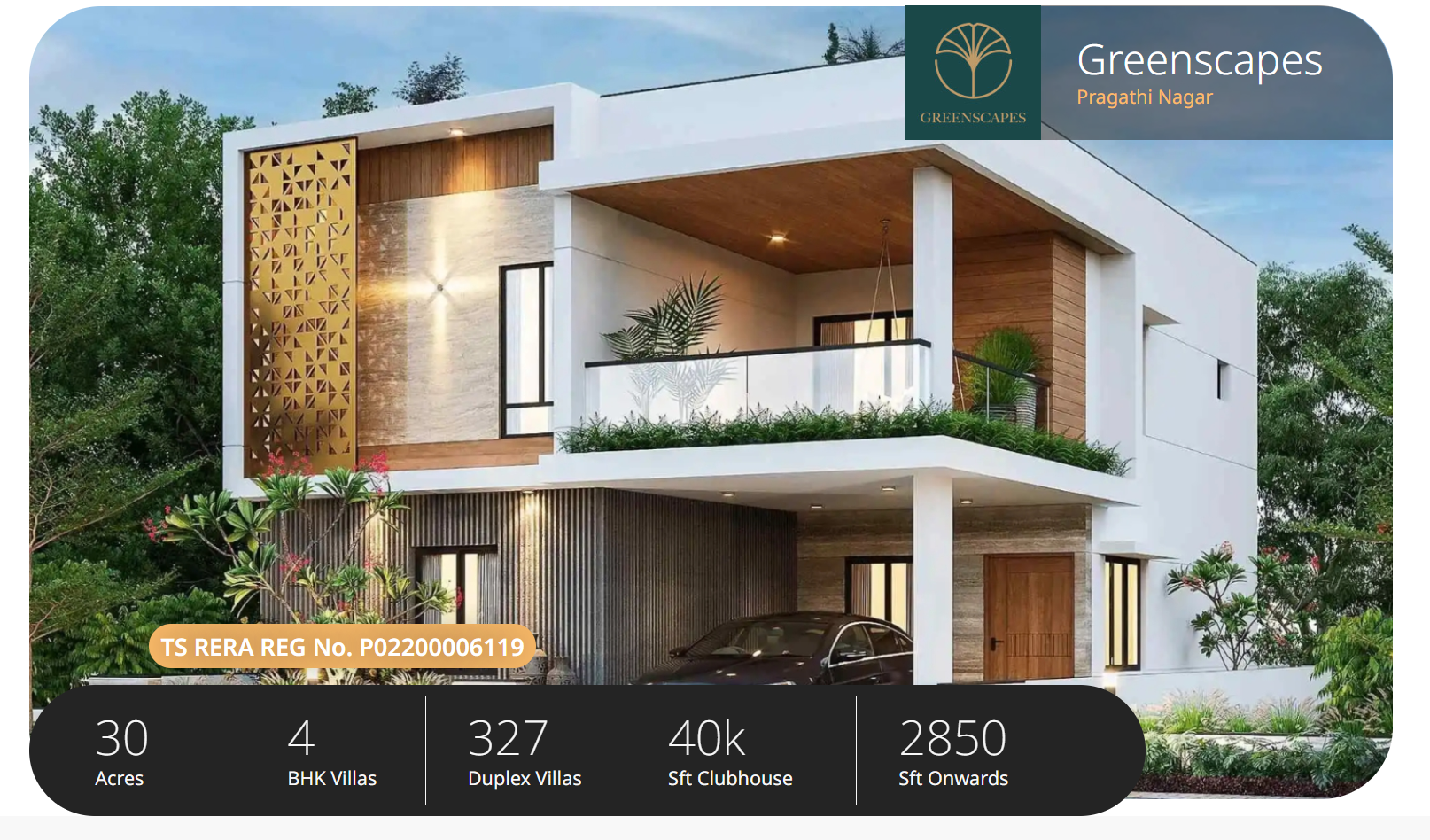NCL Pranahita Meadows
View Gallery
Price Range
₹8 Cr - 8.02 Cr
Project Status
Ongoing
Unit Config
G+2 EAST, G+2 WEST
Size
5,931 to 5,945 Sq. Ft.
Number of Units
40
Total Area
8 Acres
RERA Status
P02200007077
Introducing Luxury Villas in Hyderabad at NCL Pranahita Meadows Redefining Luxury Living in Hyderabad's Prime Locale NCL Homes presents Pranahita Meadows: Ultra Premium Large Format Villas, Kompally, where the science of architecture meets the art of living. Designed to be more than just homes, they represent a green investment for the future, offering residents a serene living experience amidst rapid infrastructure development in North Hyderabad. With its strategic positioning and proximity to essential conveniences, Pranahita Meadows sets a new standard for premium living, poised to make Kandlakoya the most coveted residential address in Hyderabad. These luxury villas in Hyderabad are among the finest gated community villas in Hyderabad, exemplifying modern living and timeless elegance.
Main
Elevation
Elevation
Elevation
| Unit Type | Size (Sq.Ft.) | Estimated Price | Floor Plan |
|---|---|---|---|
| G+2 EAST Villa | 5,945 | ₹8.02 Cr | |
| G+2 WEST Villa | 5,931 | ₹8 Cr |
- Swimming Pool
- Car Parking
- Elevator/Lift
- Power Backup
- Guest Rooms
- Guest Parking
- Gymnasium
- Children's Play Area
- Walking Track
- Cafe / Coffee Shop
- Food Court
- Landscaping
- Air Conditioning
- Wi-Fi
- Gated Community
- 24/7 Security
- Park / Garden
- Banquet Hall
STRUCTURE INTERNET/TV WTP & STP OTHERS PLASTERING & PAINTING EXTERNAL ELEVATION Framed Structure: RCC framed structure with earthquake resistant design based on IS 456:2000 and IS 486 Part1 2016 standards. Structural steel of SAIL make or & Equivalent make. 13.5 feet ceiling height on Ground Floor, 12,5 for First Floor and 12 Feet for Second Floor. Super Structure: Red Bricks / Solid block Cement brick of 9” thick for external walls and 4.5” thick for internal walls. Provision for Source of Internet connection by Single service provider Provision for telephone in drawing room and Master bedroom Provision for DTH and TV services in all bedrooms, living room, Multipurpose hall. Water treatment plant for borewell water and centralised water distribution by hydro pneumatic system for all villas with individual water meters for each. Sewerage treatment plant of adequate capacity as per norms will be provided. Treated sewage water will be used for landscaping purpose. False Ceiling: Gypsum board ceiling with electrical wiring by Developer in entire villa at an additional cost. VRV System Air conditioning system by Developer in entire villa at an additional cost. Internal Wall: Gypsum Punning + Skim Coat + Acrylic Primer + 2 Coats of Premium Acrylic Emulsion Paint of low VOC Ceiling: Singe Coat Putty + 2 Coats of Premium Emulsion of low VOC Water proofing to all exposed areas like balconies, terraces with screed concrete. Thermal Insulation mixtures at required areas. False Ceiling in Customer Scope External Cladding: Stone/Granite / Traventine Tile or equivalent as per design Paint Finish: Exterior Grade paint over texture / Exterior Putty ,vertical Grooves as per Elevation Railing: Concealed / Non Concealed Laminated Glass over granite coping on upstand with 'U' Channel, SS end cap on top of glass and bracket fitted to SS handrail of 316 grade as per design Louvers: Aluminium / MS Louvers as per design Soffit: Wooden finish in Gypsum/Metal ceiling FLOORING DOORS & WINDOWS KITCHEN/UTILITY Living/Dining/Bed Rooms: Imported Marble Flooring Bathrooms: Best quality acid resistant, anti skid designer tiles of reputed make. Wall Cladding for all Bathrooms. Balconies/Utility/Stores/Servant room: Vitrified/Anti skid tiles reputed make. Main Door: Factory made Solid/ Engineered wood frame, solid core shutter with teak veneer on both sides finished with PU coat. Designer Hardware with smart lock. 10X 5 Size. Internal Doors: Factory made Solid/ Engineered wood frame, solid core shutter with teak veneer on both sides finished with PU coat. Designer Hardware. (NCL Duradoor, Hunsply or Equivalent make). French Doors: Aluminium sliding or openable doors of premium brand with good quality hardware. (Alluro, Schuco, or equivalent) Windows: Aluminium windows of premium brand with good quality hardware with mosquito mesh. (Alluro, Schuco, or equivalent) Provision for fixing of water purifier, exhaust fan and Chimney. Provision of Electrical Sockets Hob/ Chimney, Refrigerator (2Nos), Micro Oven , Mixer and additional two points) No Countertop. Open for Modular kitchen. Wet Kitchen,: Polished granite counter top with tile dado. Provision for Dishwasher & Washing in utility areas. SECURITY SYSTEMS SECURITY SYSTEMS BATHROOMS & FITTINGS GENERATOR ELECTRICAL Round the clock security/surveillance system. Building management system to monitor and operations of all facilities. Solar powered fencing all-round the compound. Round the clock security/surveillance system. Building management system to monitor and operations of all facilities. Solar powered fencing all-round the compound. Plumbing Fixutres: Fixtures shall be single lever with integrated thermostatic high-capacity mixer. Premium Collection Plumbing Fixtures from Hansgrohe/ Roca/Kohler or equivalent. Sanitaryware-WCs: Wall hung WC integrated with Tornado Flush, Rimless Bowl and Cefiontect technology. 100% D.G Set backup including A/Cs with acoustic enclosure. 3 phase supply for each unit and individual meter boards. Miniature circuit breakers (MCB) for each distribution boards of premium brand. Elegant designer modular electrical switches. Power outlets for Geysers in all bathrooms.
Properties for Sale in NCL Pranahita Meadows
Similar Projects in Hyderabad

On Request
Avg. Price
Ongoing
Project Status
3 BHK
Unit Config
1,995 - 2,730 sq.ft.
Size
1.7 Acres
Total Area
P02200006503
RERA

On Request
Avg. Price
Ongoing
Project Status
4 BHK West Facing, 4 BHK East Facing, 4 BHK North Facing
Unit Config
2,850 - 3,340 sq.ft.
Size
30 Acres
Total Area
P02200006119
RERA

